Vaibhav Bunglows
Overview
Duplex Independent Villas / Houses 45 bunglows in non poluted Deluxe Zone of vasna locality, baroda Well Ventilated, With Excellent Open Space & amenities.
Amenities
- 24 hrs. Water supply
- Internal Trimix R.C.C. road with street light.
- Attractive elevations as per architect designs.
- Name Plate & Plot Number Plate, Letter box & Meter box.
- Landscaping Garden in common plot with children's play equipments.
- Under ground Electrical & Telephone wiring.
- Compound wall in every individuals Bunglows.
- Attractive main entrance gate with security watchman cabin.
Terms
- All government taxes, duties, documentation charge will be paid by Member, (i.e. Banakhat,
Const. Agreement, Sale Deed, Service Tax, House Tax, etc.)
- The organizer / developer reserves the rights to make any changes in specification as well as
revise the scheme without any prior notice.
- Possession will be handed over only after one month of the settlement of all due's & accounts.
- Default / delayed payment results to cancellation of the membership.
- Outside contractors will bot be permitted.... Strictly.
- In case of delay in facilities (Light, Water, Drainage etc.) from the authorities, developers
shall not be responsible and in spite of that if anybody wants possession the facilities will be provided at his/her own cost.
- In case of cancellation repayment will be given only after the house is re-sold.
- This brochure is only for reference and should not be considered as a document.
- Developers / organizers will not attend to any Complaints of any kind after possession.
- Booking Amount 10% .
- Subject to Vadodara Jurisdiction Only.
Specification
- Complete Porcilina Flooring.
- Sandwich Granite platform with S.S. Sink in kitchen with glaze tiles up to lintel level.
- Coloured gazed tiles in Bath & Toilet upto lintel level 7'.0".
- Decorative main door with wooden frame & Inter Lock.
- Oil paint to windows and door, Distemper to Internal smooth plaster.
- Concealed Internal plumbing work with CP. Fixtures E.W.C. and two wash basin.
- Loft & shelves as per architect detail.
- Concealed Electrification & Straco Modular accessories with necessary points.
- Under Ground & Over head tank with necessary connections.
- Chowkdi with Kota Stone flooring as per architects details.
- Wooden windows frames with glazed shutter & safety Grill in Brass fittings.
- All internal doors with wooden frame & flush shutter with Brass fitting & inter lock in bed rooms.
Floor Plans
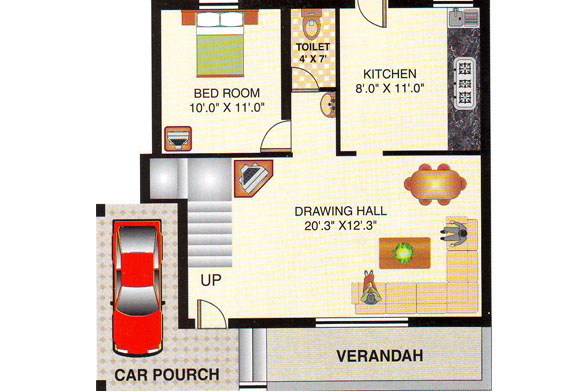
Ground Floor "A1"
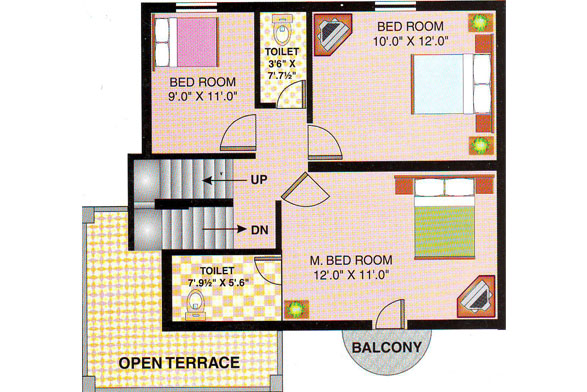
First Floor "A1"
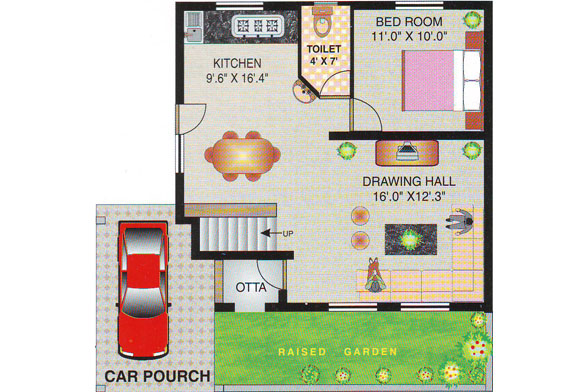
Ground Floor "E"

First Floor "E"
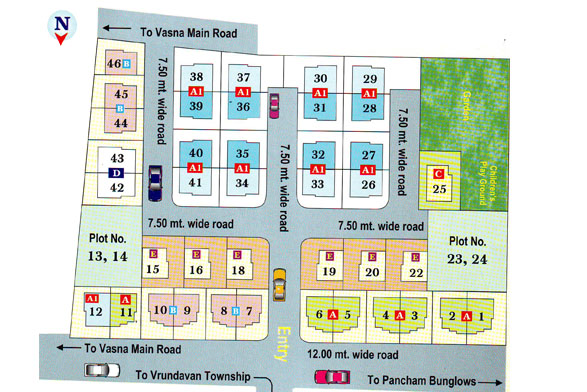
Layout Plan
Location
Behind H. L. Patel Party Plot,
Opp. Pancham Bunglows,
Vasna Road,
Vadodara.
Ph.: +91 - 0265 - 2253624 |
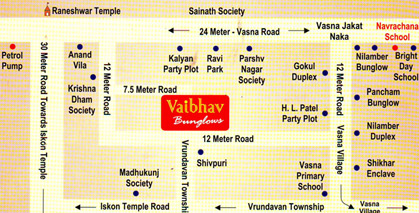 |
|
|
|
