
Eshanya Habitat
Overview
Eshanya Habitat, a 2BHK and 3BHK appartment project Located in the newly developed area in Gotri / Subhanpura. It is situated off 30 mt Yash ComplexRoad, Behind Saurabh Park.
Habitat is an ecological or environmental area which is inhabited and called home. Habitat Features Luxury Apartments with premium amenities and peaceful environment to call it your dream home.
Features
- Each villa is independent as per vastu shastra,
- R.C.C internal road with street light,
- Each villa has a compound wall & gate as per design.
- Surrounding compound wall with main entrance gate & security cabin.
- Each villa has a video security connected with security cabin.
- Name, number plate & letter box, shall be provided.
- Under ground cabling for electrical, telephone, and intercom.
- Rain water harvesting.
- Provision for separate hot & cold water line in each bathroom.
- Well designed car parking space with checked tiles in parking area & paved kitchen area wash & dry space.
- Chokadi with kota finish tiles dedo & necessary point.
- Raised garden develop in all house & front side tree plantation & well designed flower bed.
- All bungalows have kitchen in south east corner & puja at north east corner, main door in east.
- Superior quality construction work using high quality materials.
Amenities
- Each villa is independent as per vastu shastra,
- R.C.C internal road with street light,
- Each villa has a compound wall & gate as per design.
- Surrounding compound wall with main entrance gate & security cabin.
- Each villa has a video security connected with security cabin.
- Name, number plate & letter box, shall be provided.
- Under ground cabling for electrical, telephone, and intercom.
- Rain water harvesting.
- Provision for separate hot & cold water line in each bathroom.
- Well designed car parking space with checked tiles in parking area & paved kitchen area wash & dry space.
- Chokadi with kota finish tiles dedo & necessary point.
- Raised garden develop in all house & front side tree plantation & well designed flower bed.
- All bungalows have kitchen in south east corner & puja at north east corner, main door in east.
- Superior quality construction work using high quality materials.
Specifications
- Structure: All R.C.C & Brick Masonry work as per Architectural Structural design.
- Flooring: Vitrified Flooring in drawing room. Kitchen Din. Porcelain in remaining floor.
- Doors: Elegance Entrance main door with melamine polish & all internal doors with good quality waterproof laminated flush door.
- Window: Wooden frame & teak wood shutter with M.S. Safety grill fixing throughout frame.
- Staircase: Decorative railing with marble molded steps.
- Toilet: Attractive designed toilet fully glazed tiles ceramic tiles flooring.
- Sanitation: All internal plumbing & sanitation work will be concealed with C.P. Fitting hot & cold Shower.
- Water Facility: Under ground tank Overhead water tank & 24 hrs. Water supply from bore well with pressure system.
- Electrification: Necessary points with Concealed copper ISI wiring A.C., washing machine, purifier point.
- Kitchen: Sandwich granite kitchen platform with S.S. Sink tiles up to lintel level.
- Finish & Colour: Internal smooth plaster with distemper colour & external finish elevation with acrylic paint.
Floor Plans
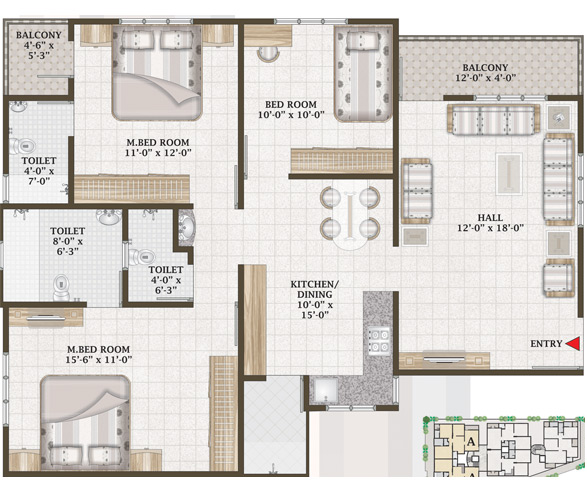
Block A
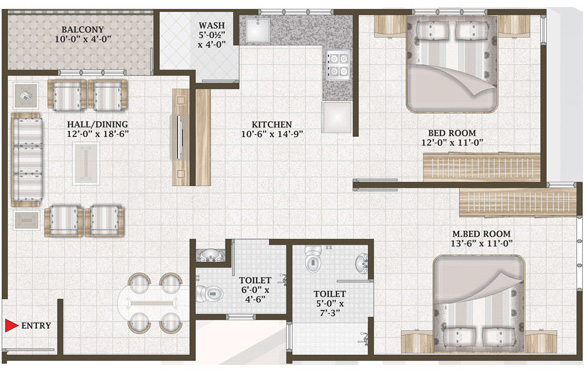
Block B
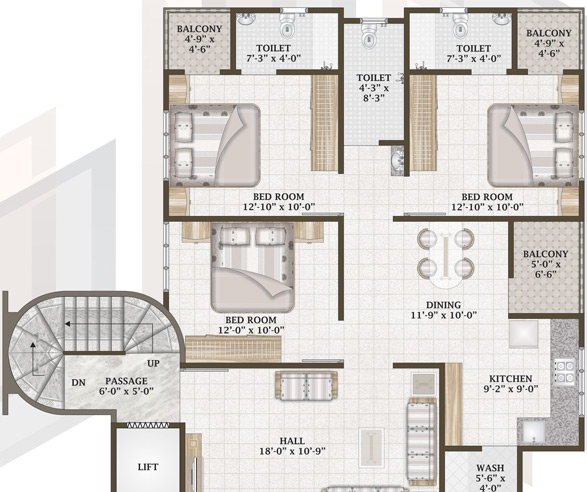
Block C
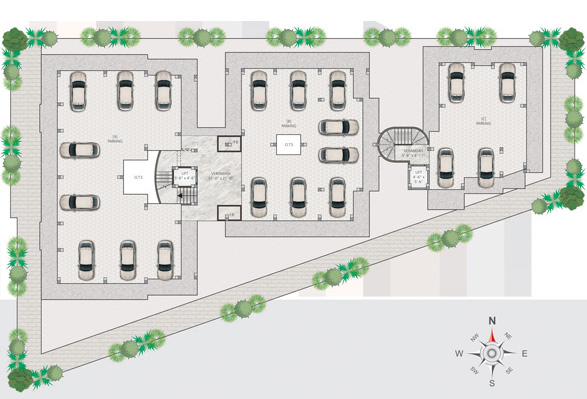
Ground Floor Car Parking
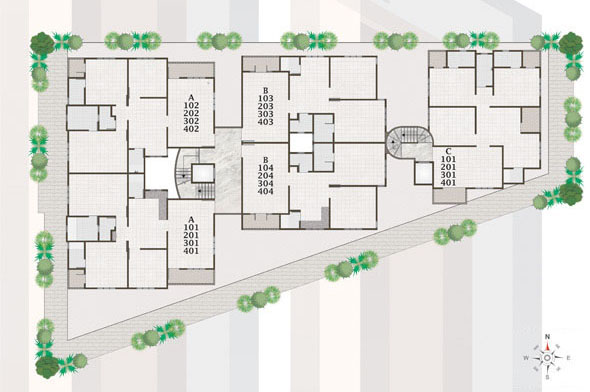
Layout Plan
Location
B/h Saurabha Park,
Opp. Gangotri Society,
Subhanpura,
Vadodara. |
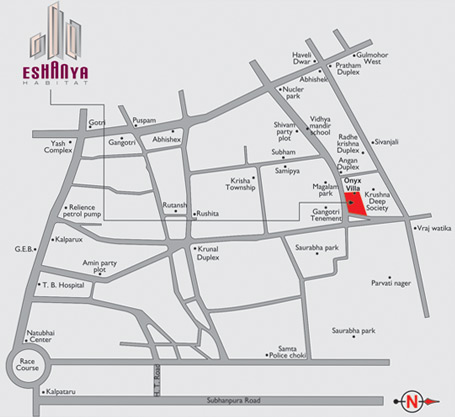 |
|
|
|
